- ◆项目地址:广西北海市
- ◆项目面积:3000㎡
- ◆设计公司:约哈斯设计机构
- ◆设计主创:刘 鑫
- ◆设计团队:王寅思 宋航宇 刘有 李雨彤 朱良平 刘 远
-
 大堂
大堂
LOBBY
踏入民宿大堂,不同于传统的分区方式,设计师在室内采用建筑的手法,利用拱形建筑元素,将空间进行分割,用艺术和装置将空间增加了许多艺术性,以此激发来访者探寻的乐趣。
Step into the lobby of a home stay facility, different from the traditional way of partition, designers use the technique of buildings, indoors using arch elements, the space to break up, with art and device will increase a lot of artistic space, to inspire visitors for pleasure. -
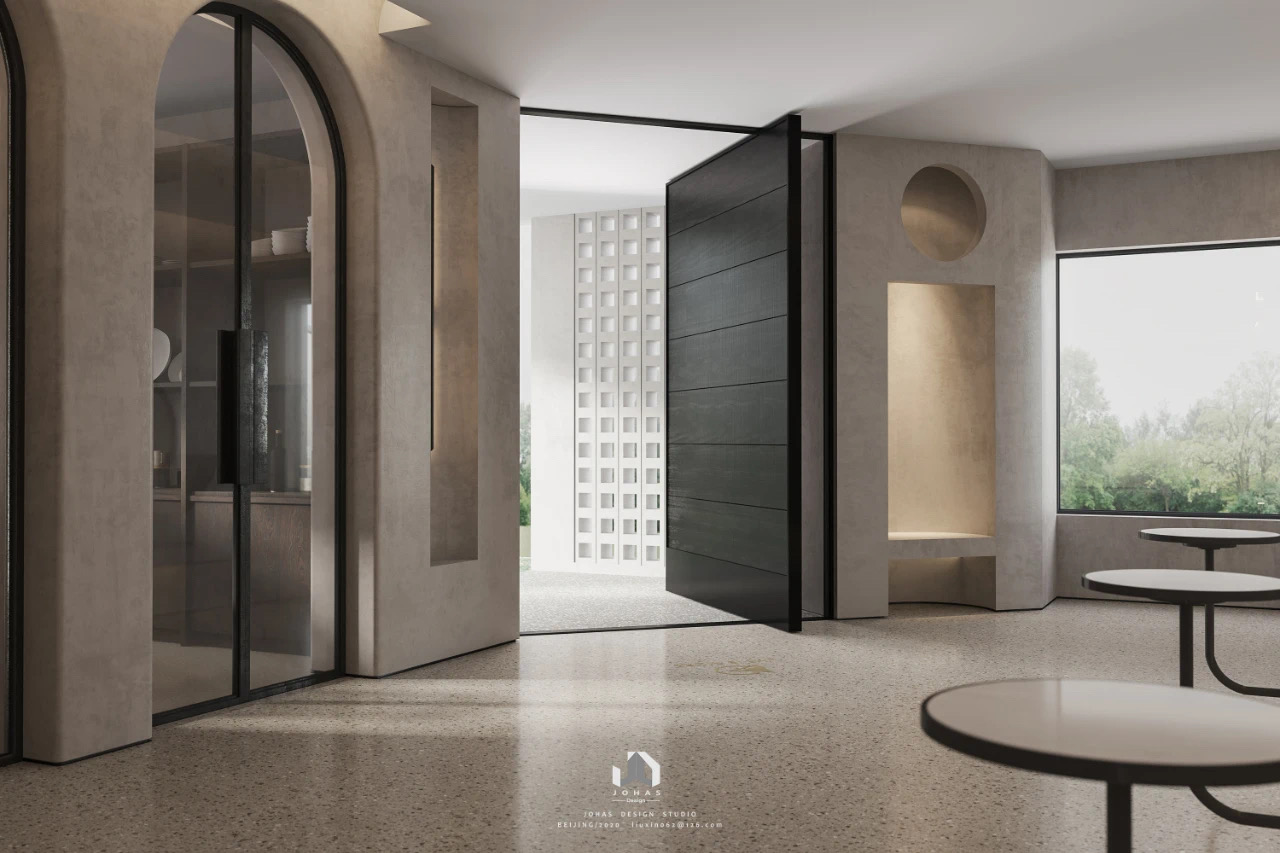 设计师将原有的空间结构重组优化,圆弧连廊作为餐厅和大堂的区分,勾勒出流动、延展,简洁的设计语言,展现空间的艺术性,同时塑造别样的参观体验。半反射水纹不锈钢顶面与墙面一字型光带融合在一起,营造出静谧神圣的艺术空间,创造出极具个性的民宿空间。
设计师将原有的空间结构重组优化,圆弧连廊作为餐厅和大堂的区分,勾勒出流动、延展,简洁的设计语言,展现空间的艺术性,同时塑造别样的参观体验。半反射水纹不锈钢顶面与墙面一字型光带融合在一起,营造出静谧神圣的艺术空间,创造出极具个性的民宿空间。
The original space structure is reorganized and optimized by the designer. The circular arc corridor serves as the distinction between the restaurant and the lobby, outlining the flow, extension and concise design language, showing the artistic quality of the space and creating a different experience of visiting. Half reflecting water lines at the top of the stainless steel -
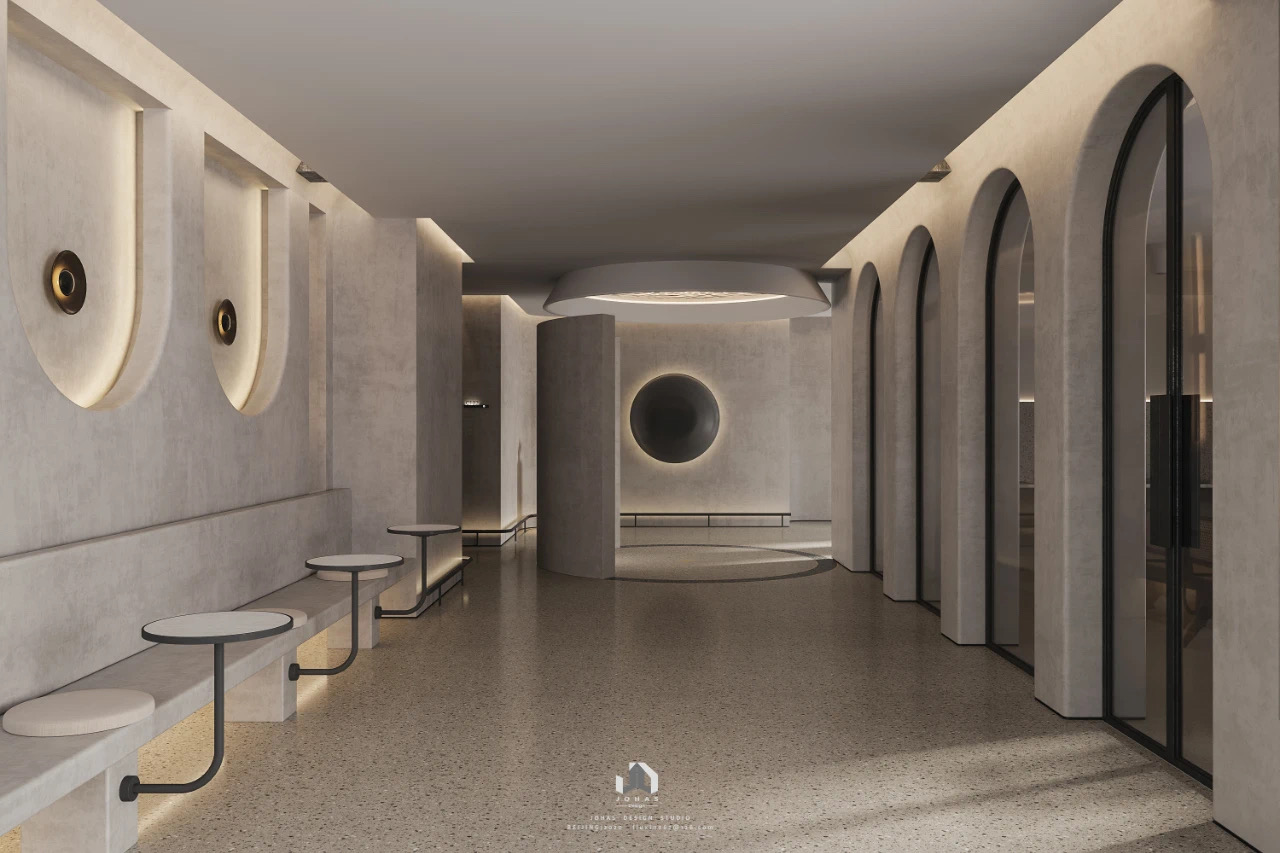
-
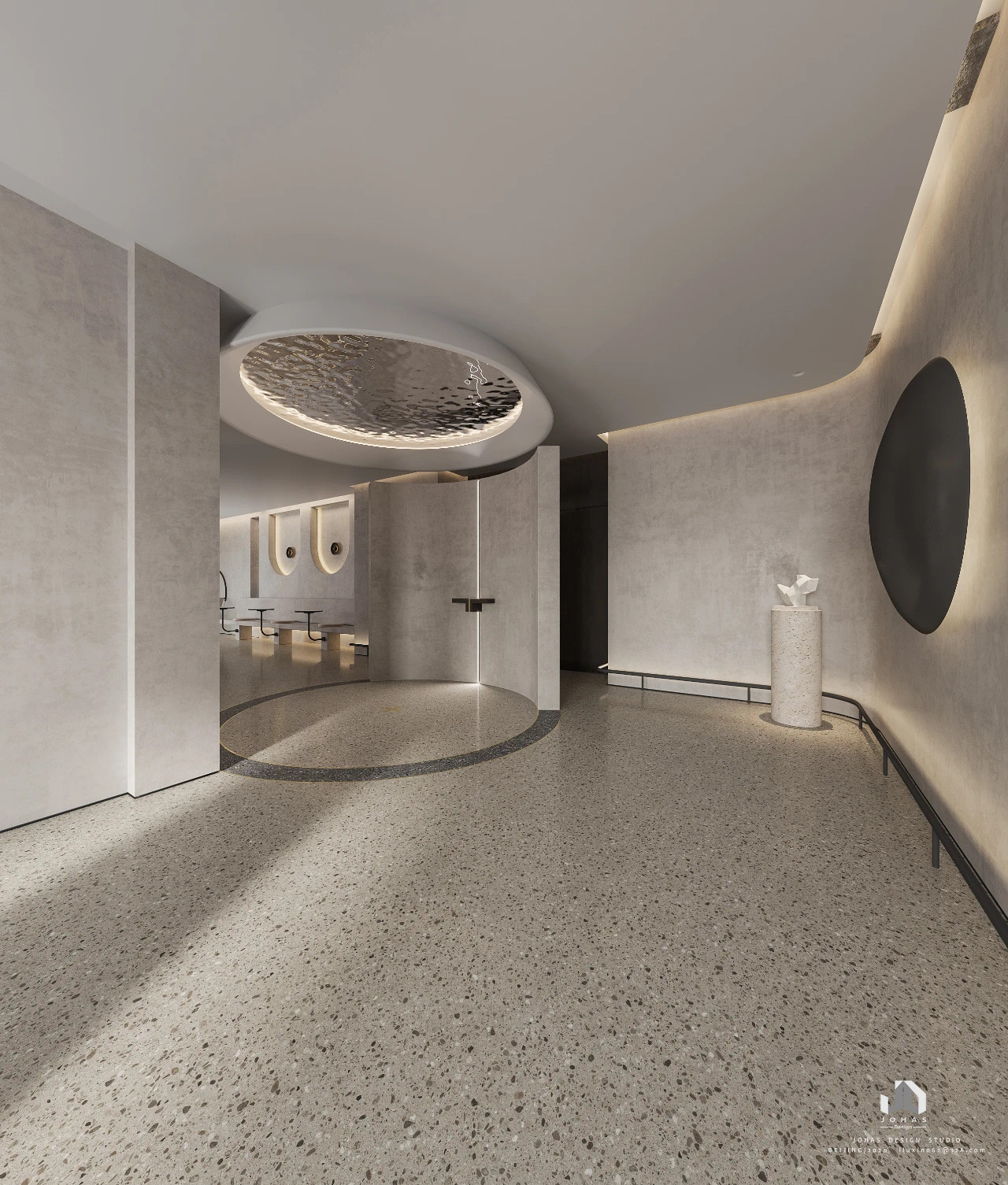
-

-

-
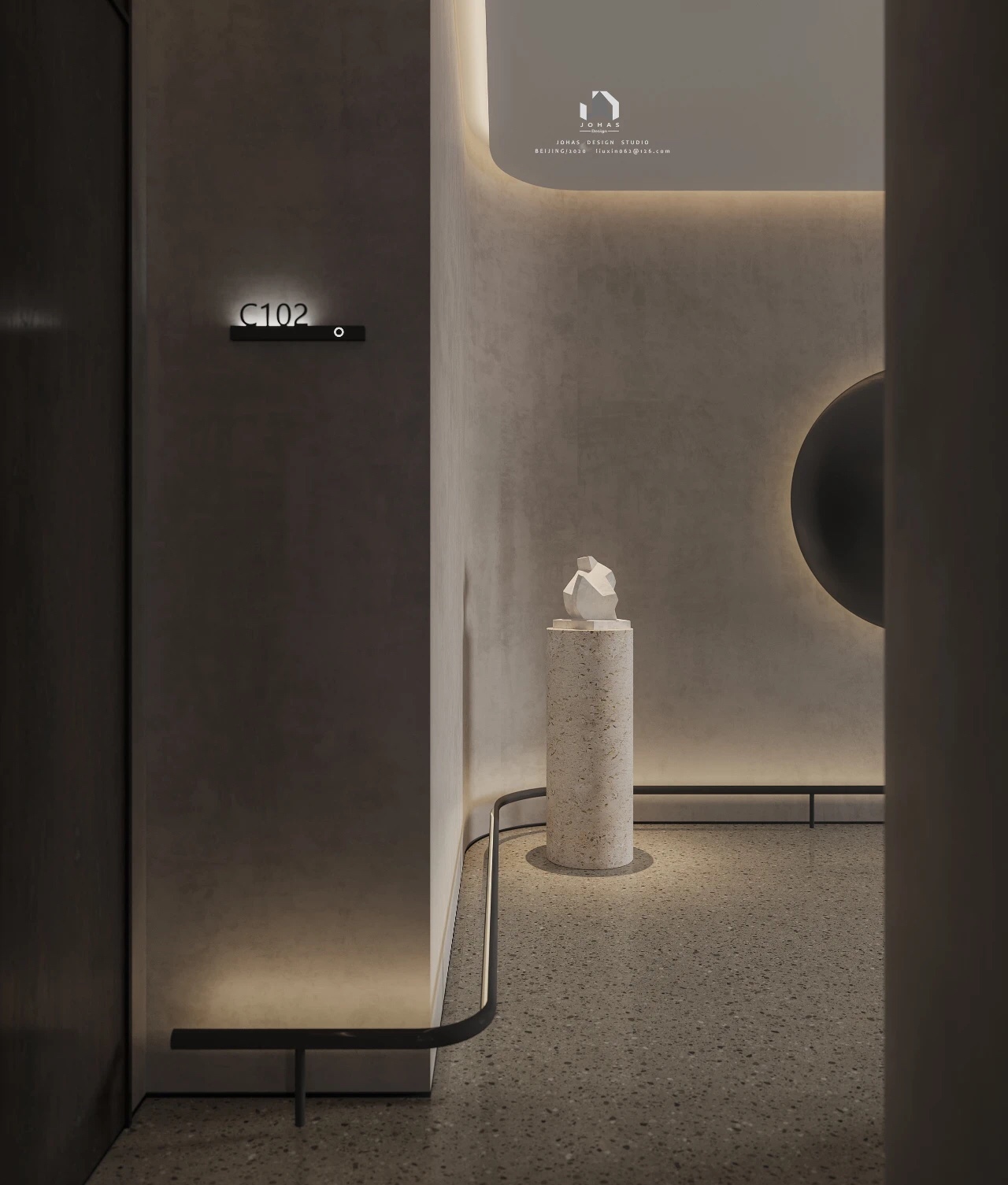
-
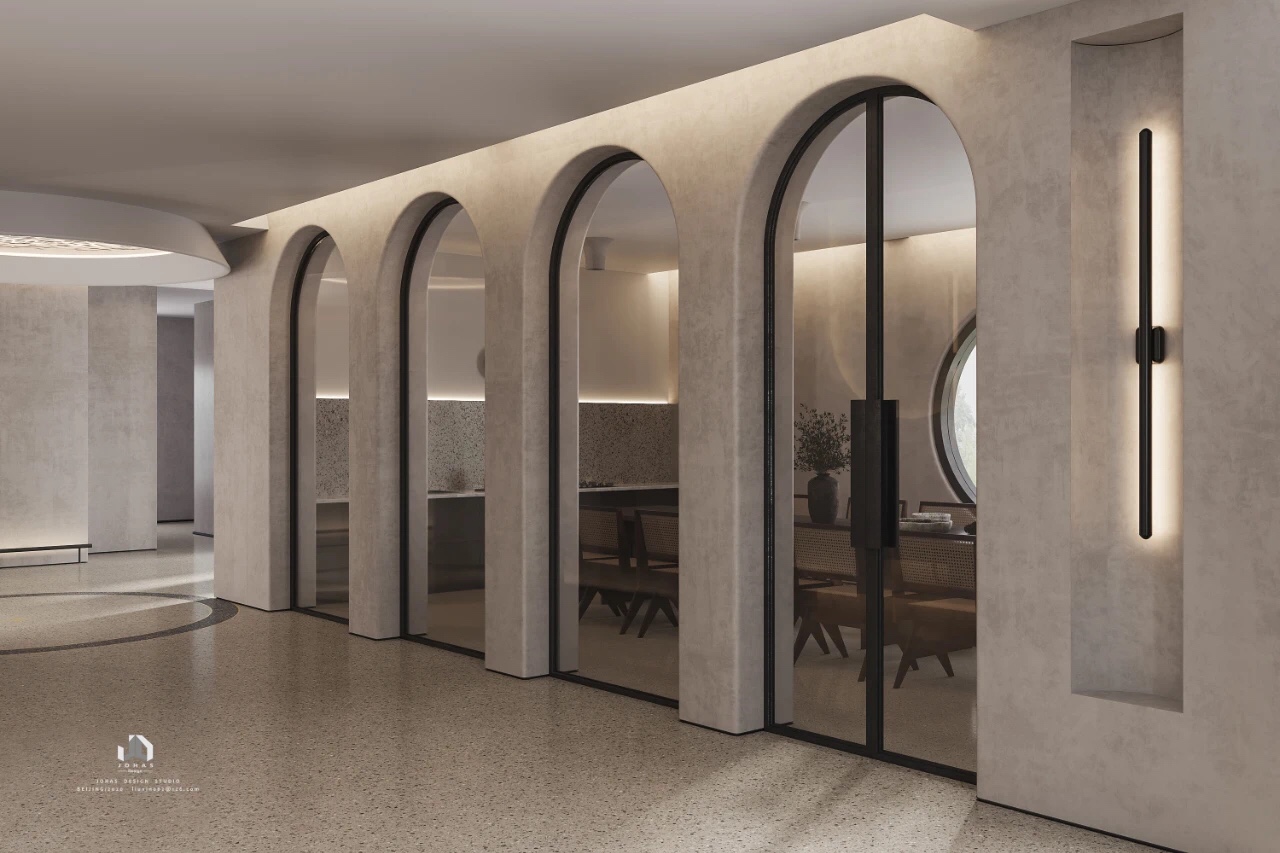 餐区
餐区
KITCHEN
光与建筑之间的完美关系,一直是建筑师与设计师所追求的。路易斯.康曾经说过:“对我而言,自然光是唯一能使建筑成为建筑艺术的光。”餐厅的双交接圆玻璃窗灵感来自于诗人建筑师——卡洛斯卡帕的设计元素,双圆的细节设计寓意引导生命、暗示生命的符号。不论如何诠释这个双圆,或称其为中国式的阴阳符号、或为橄榄形光轮等,光影四季,变为室内生动的景象。
The perfect relationship between light and building, has been pursued by the architects and designers. Louis Kahn once said, "To me, natural light is the only light that makes architecture an architectural art." Restaurant double transition round window inspiration comes from the poet architects - carlos capa desi -
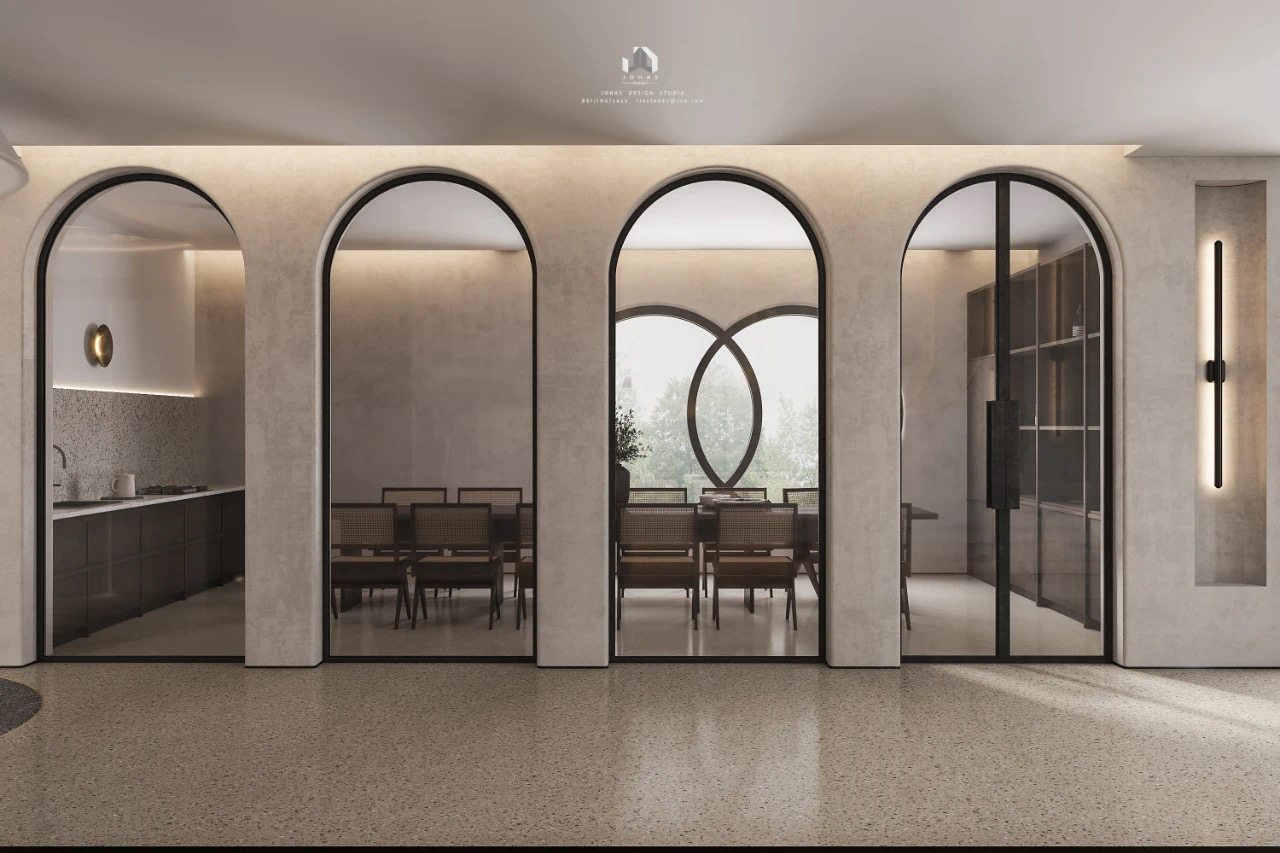
-
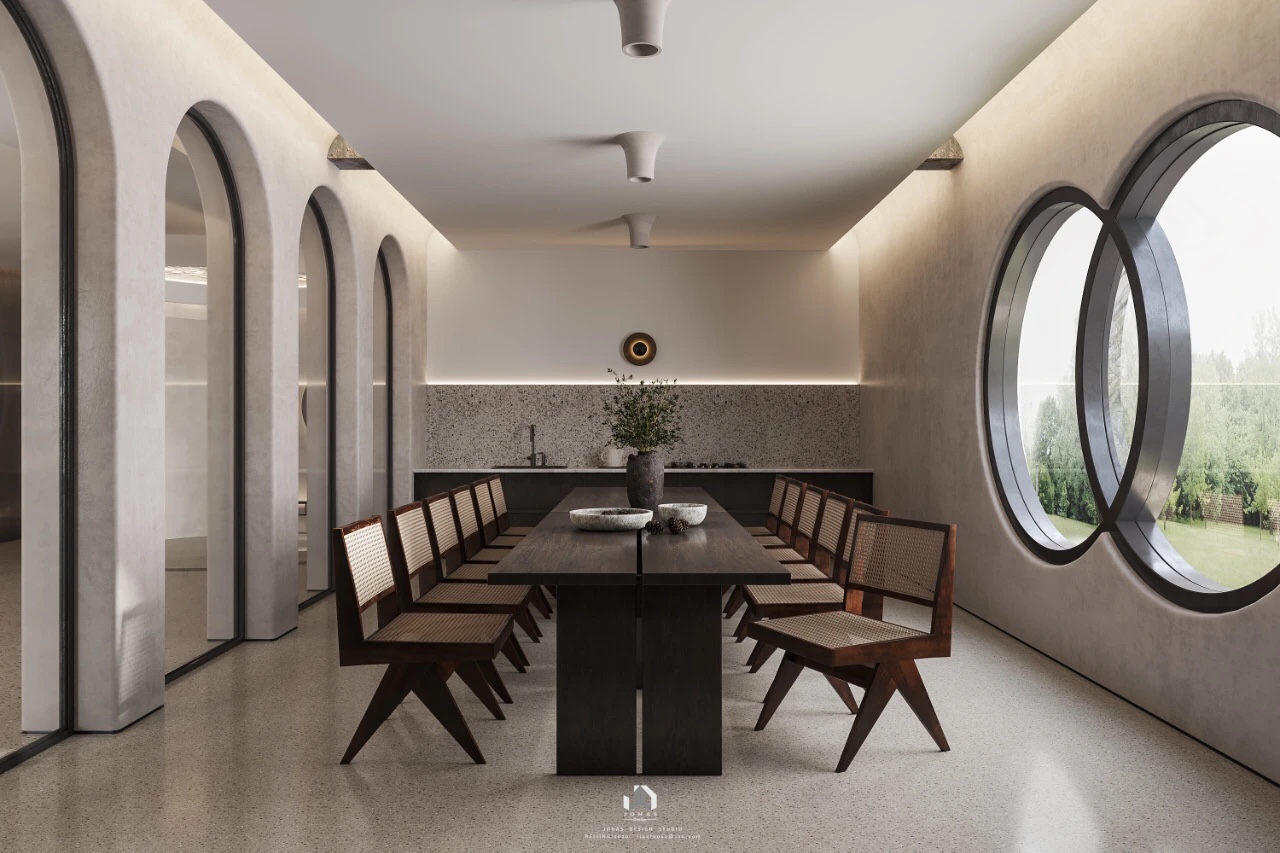
-
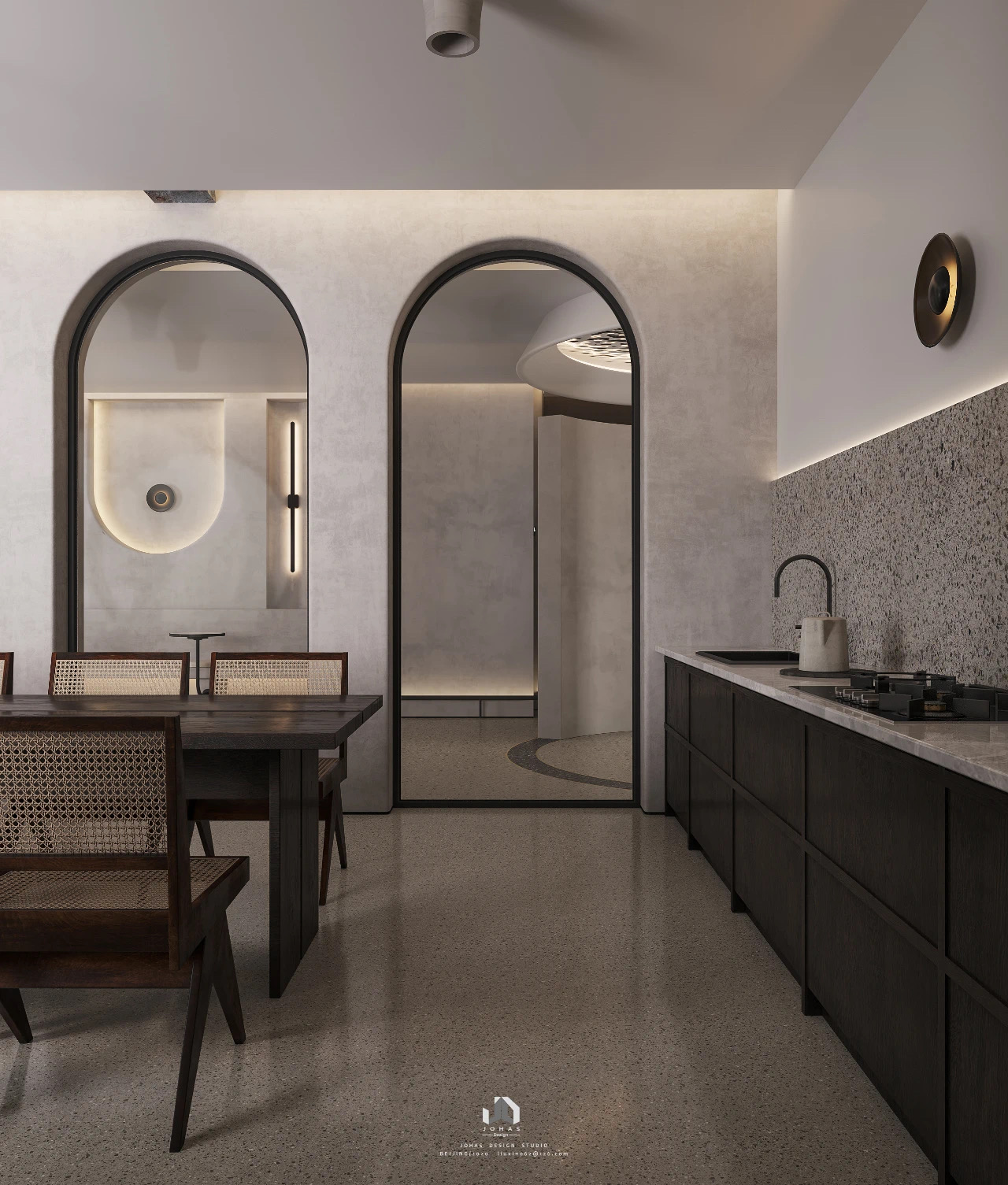
-
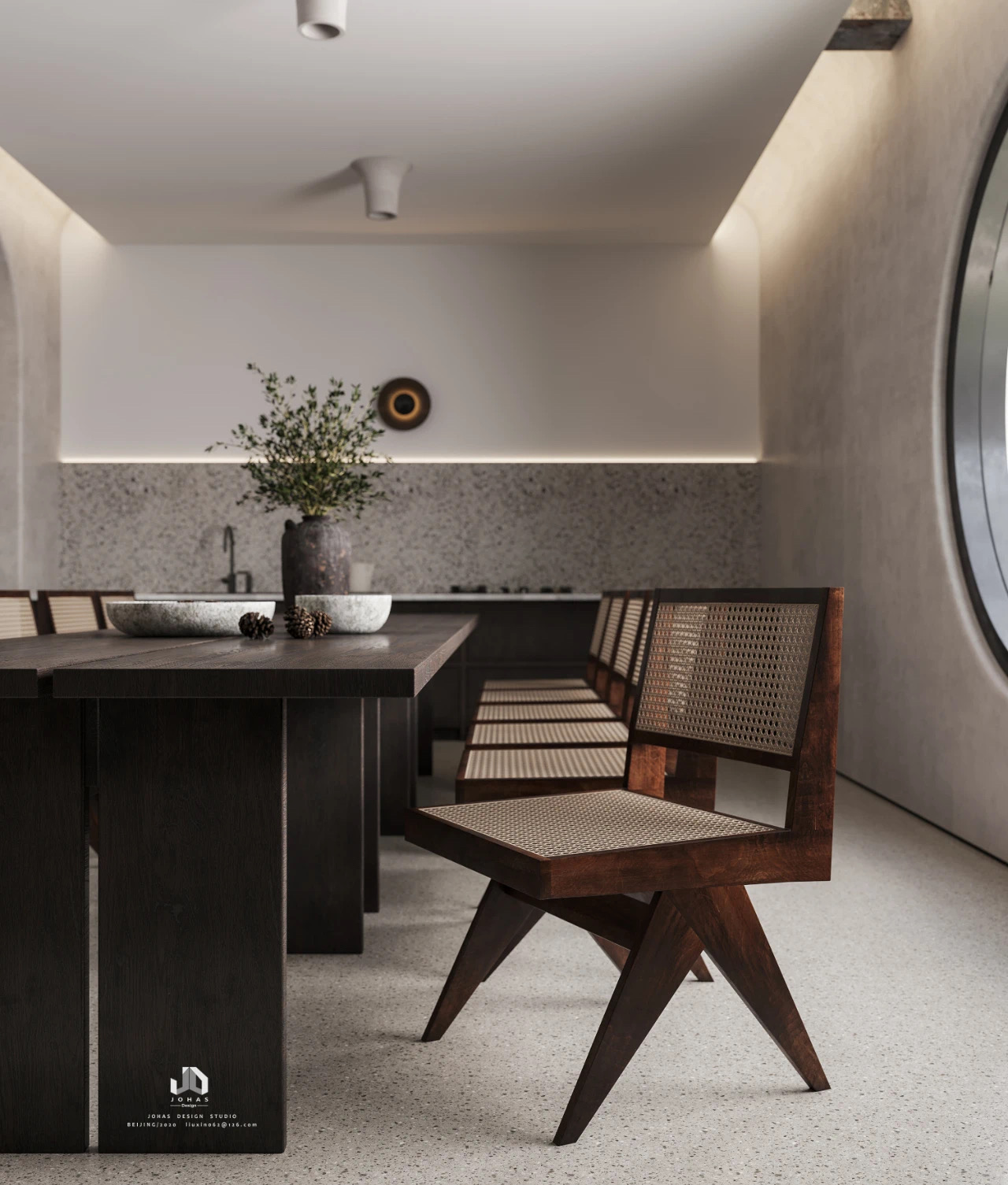
-
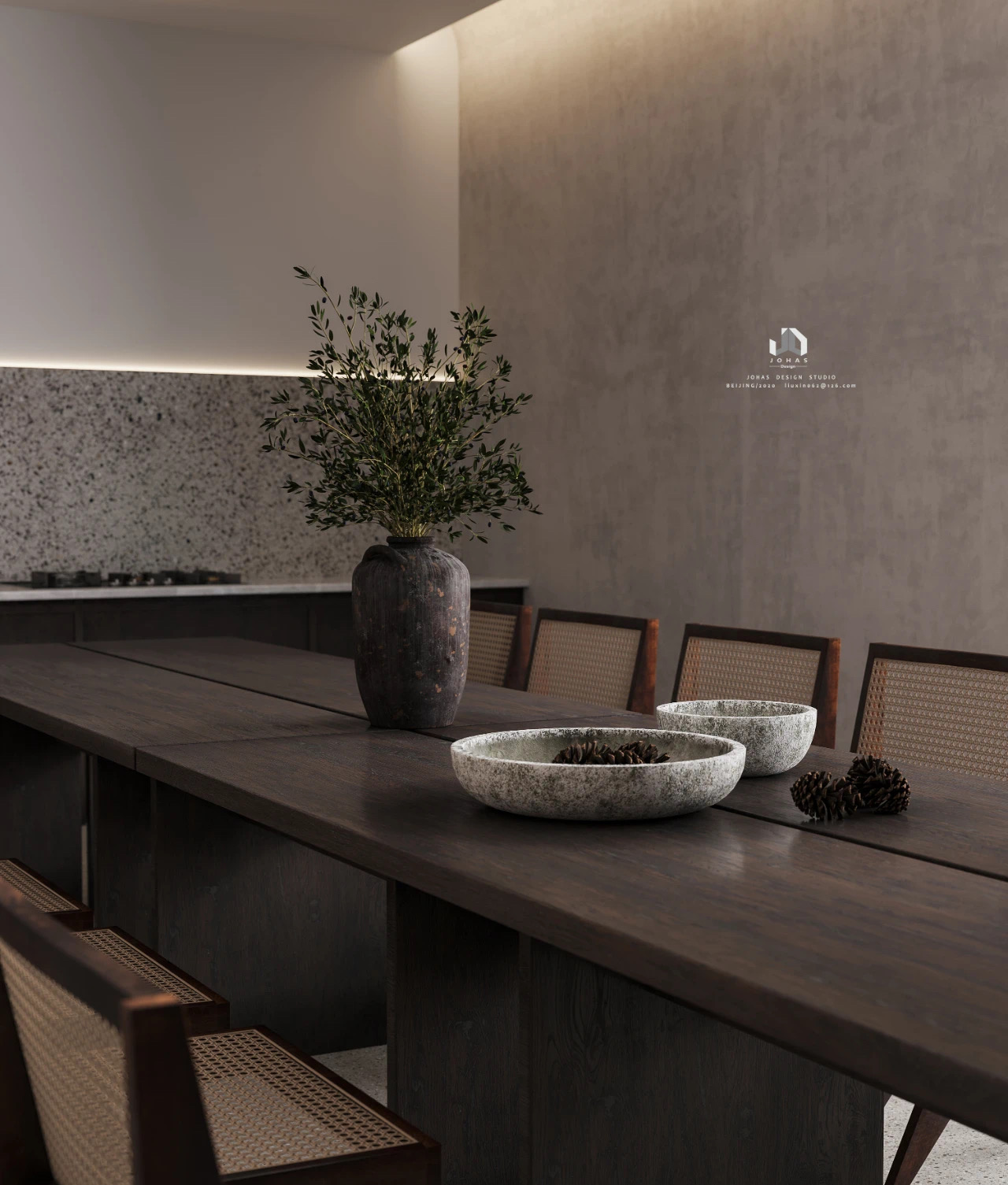
-
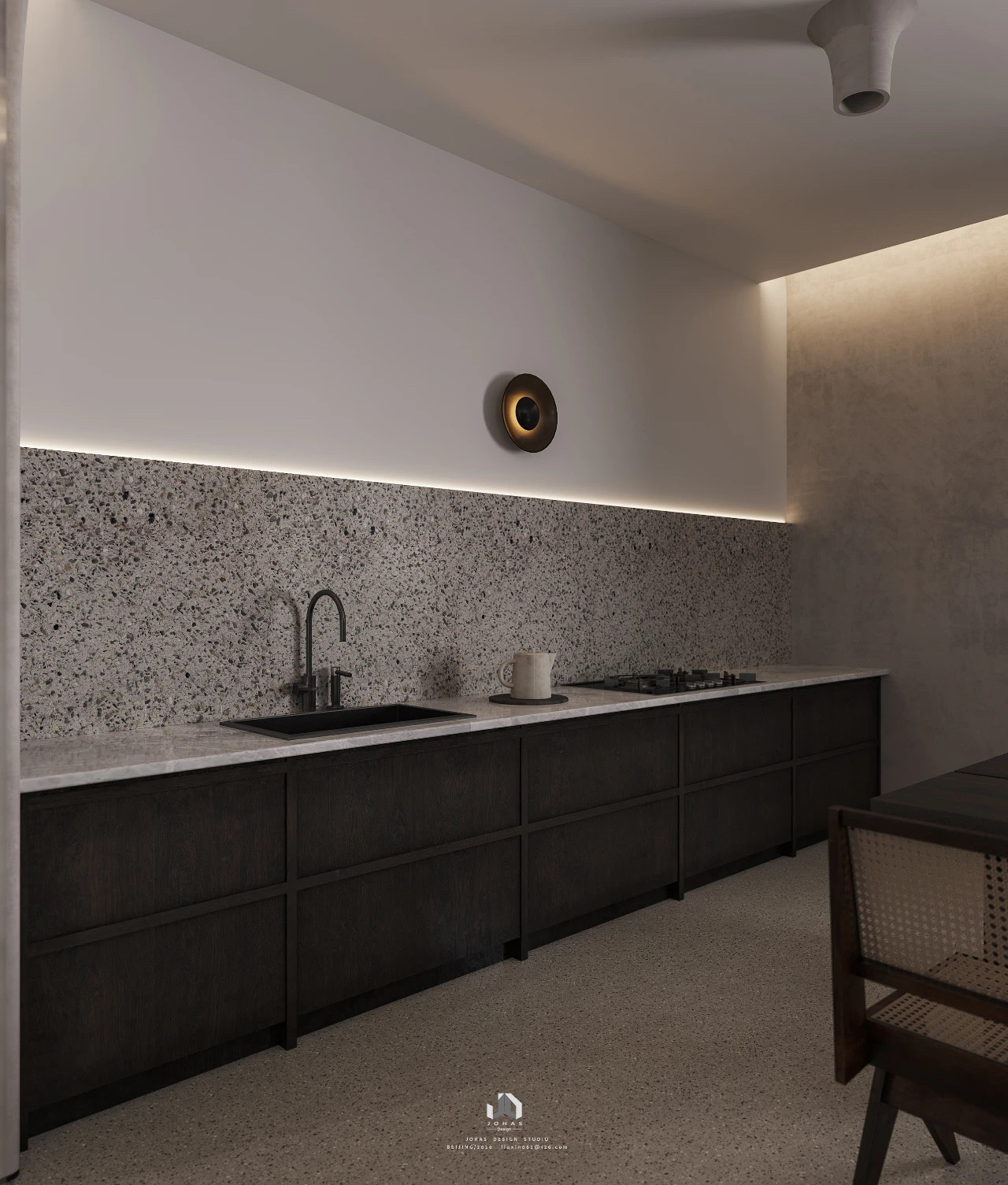
-
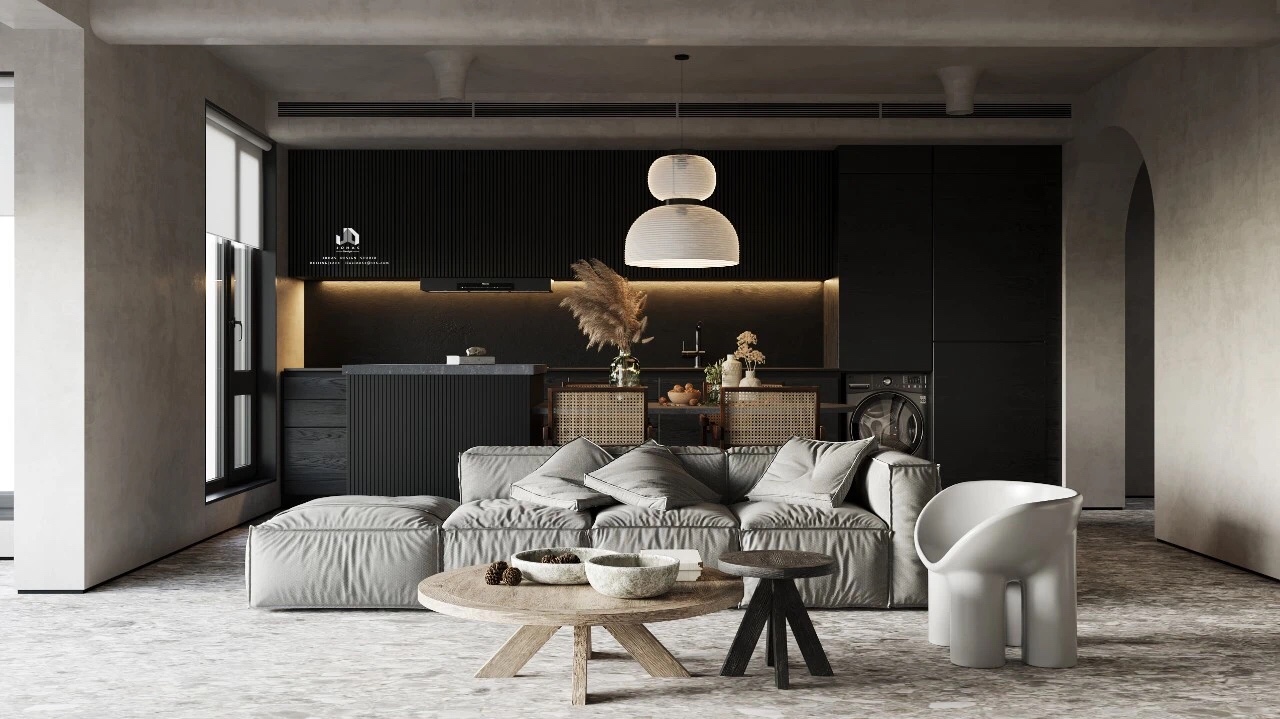 ·
·
客房
GUEST ROOM -
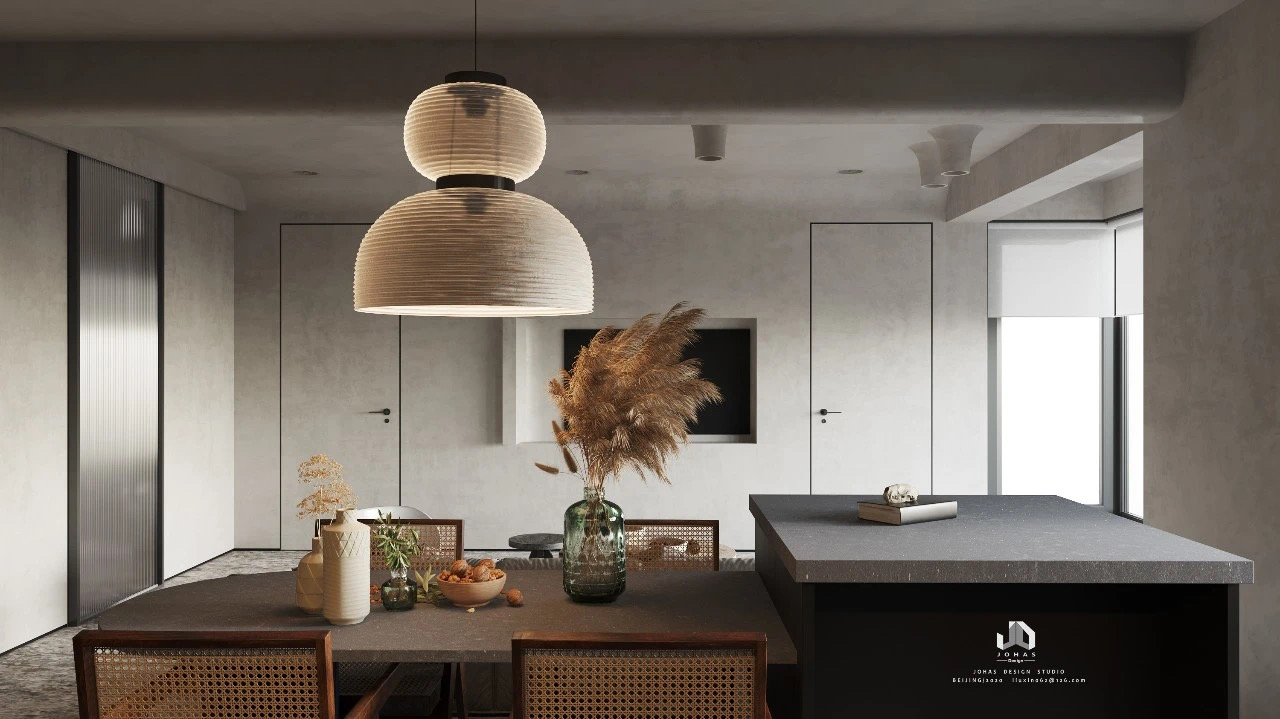
-
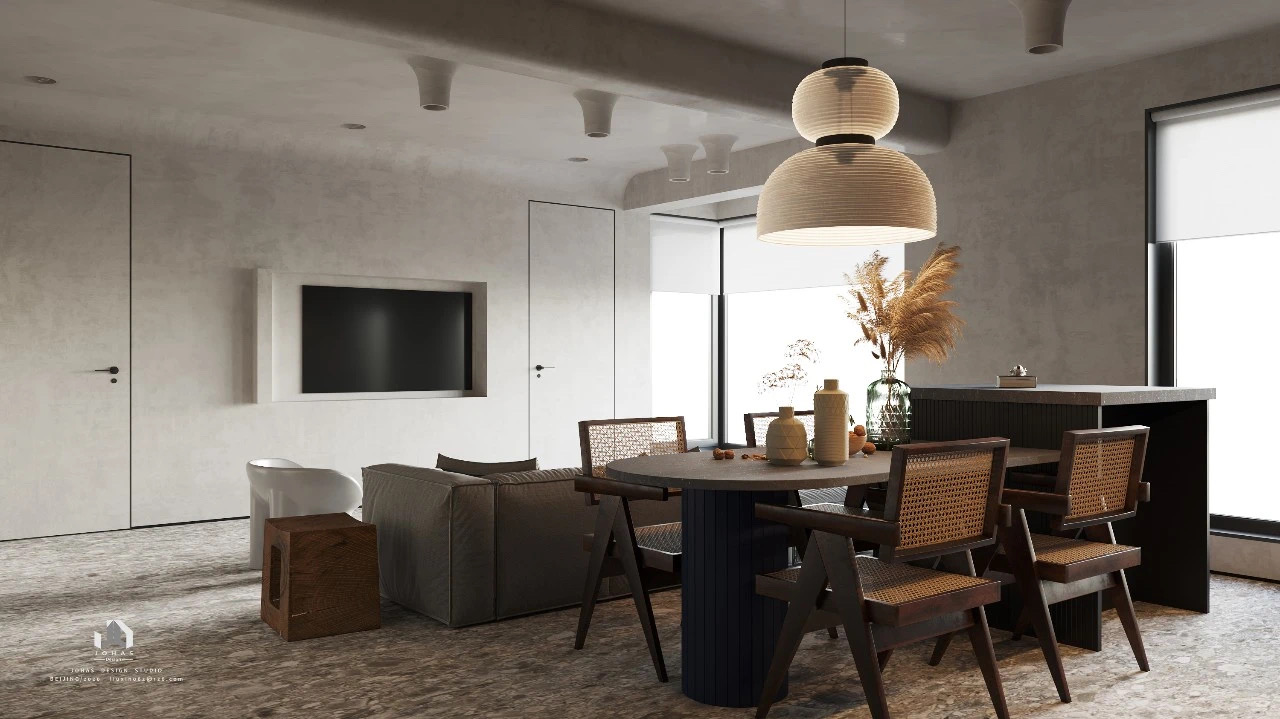
-

-
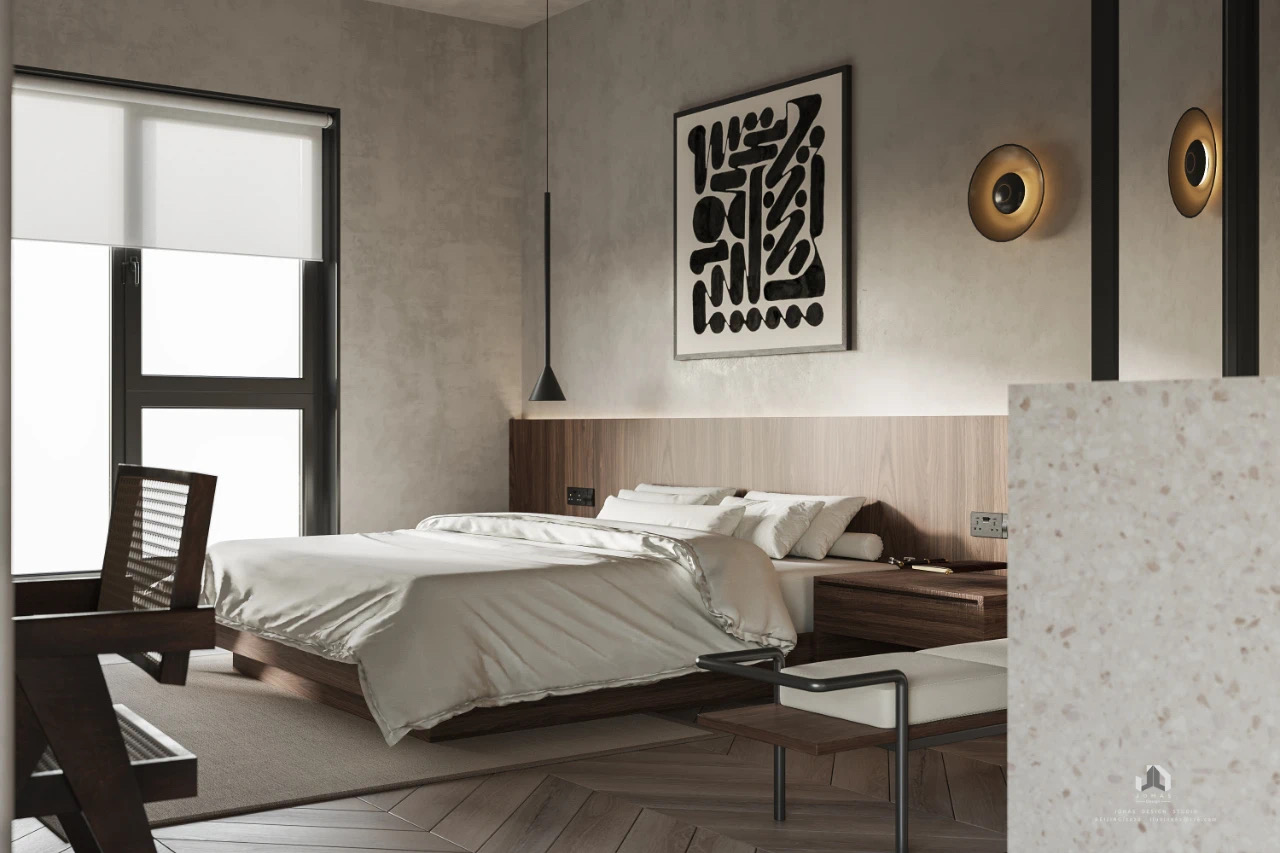
-
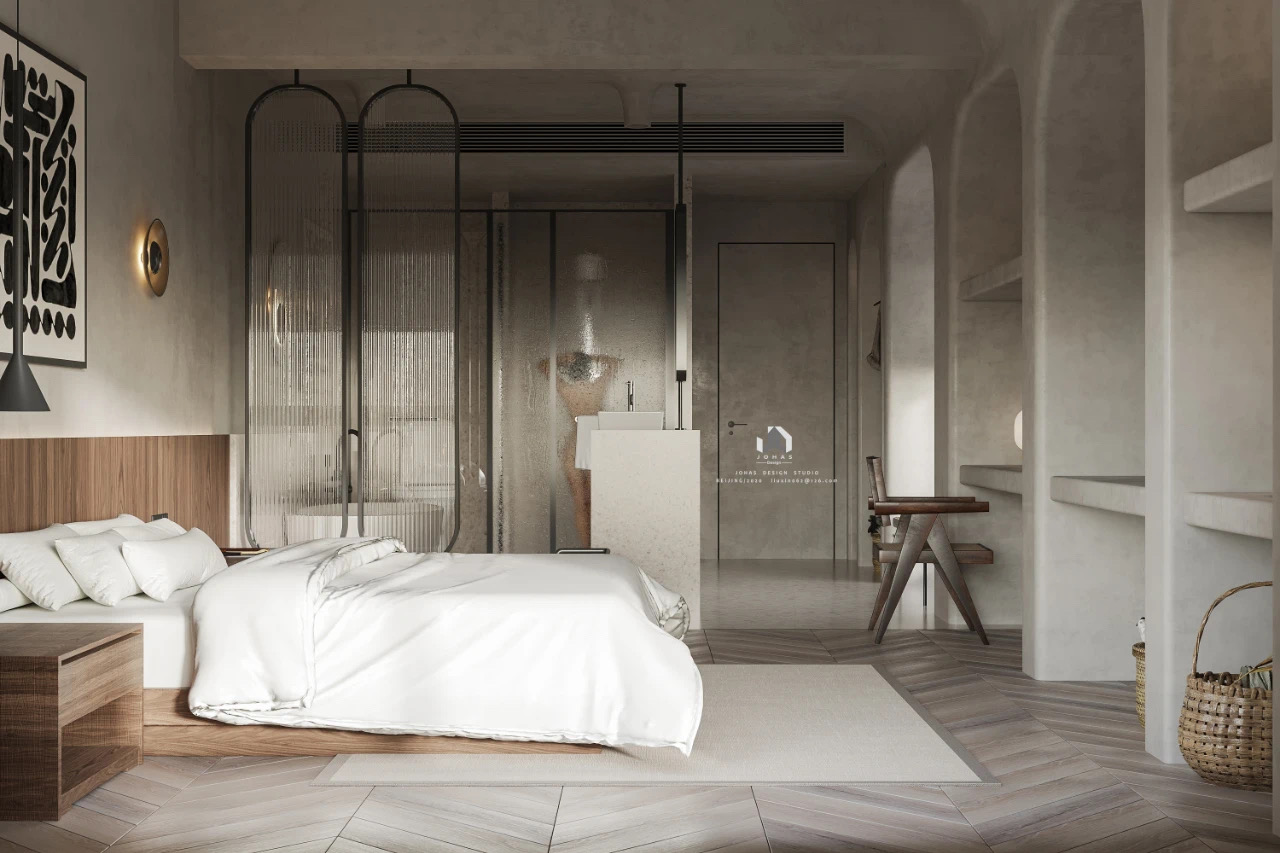
-
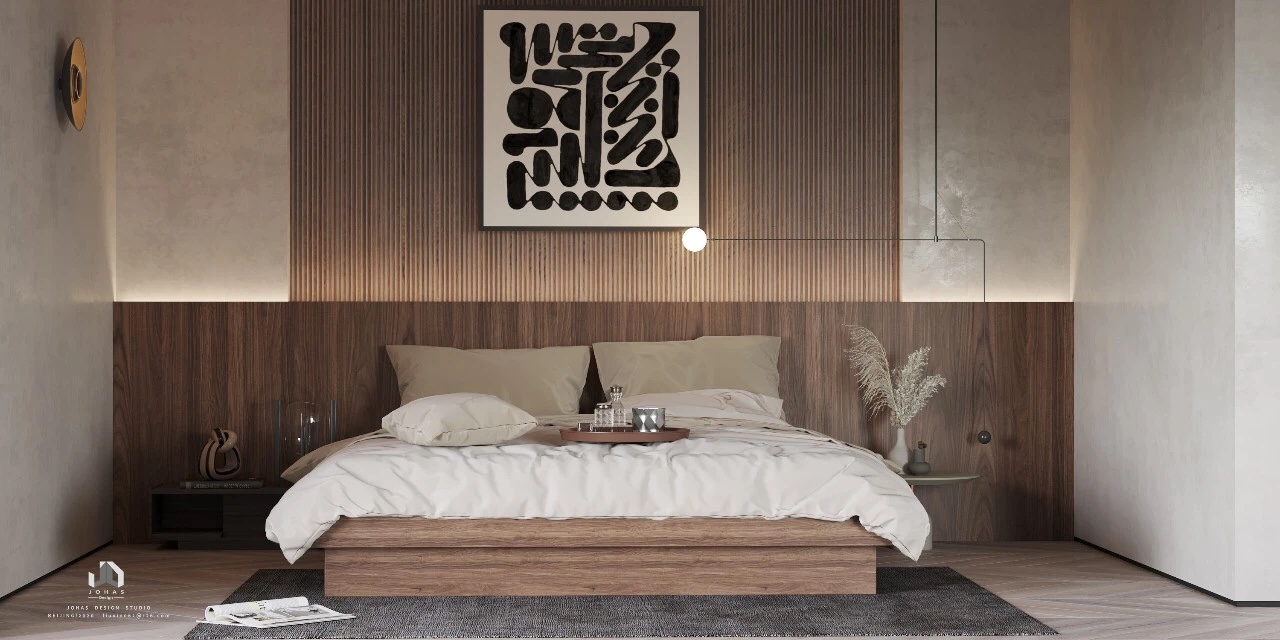
-
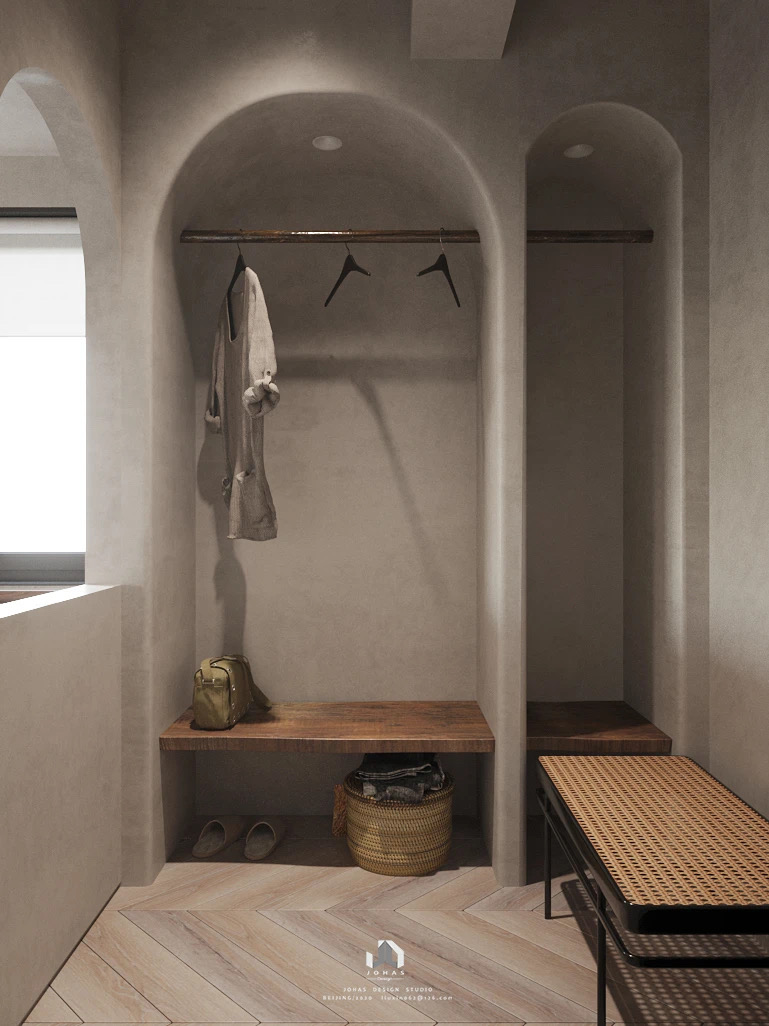
-
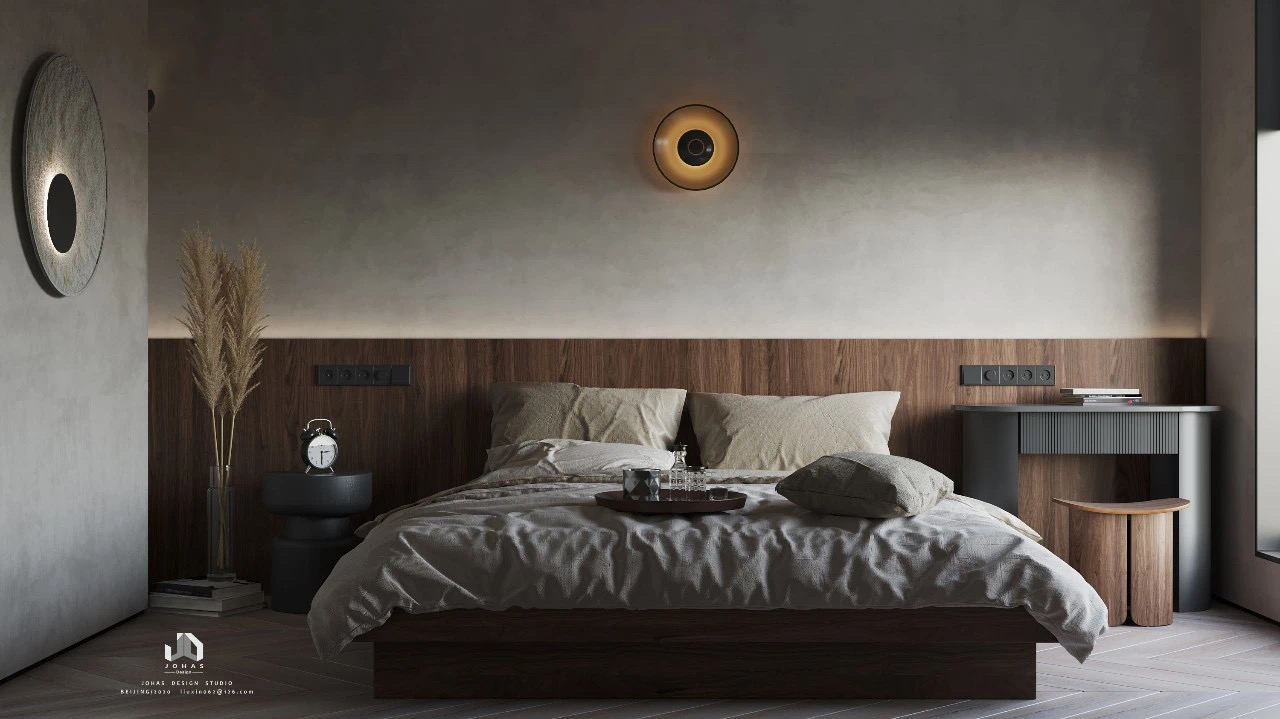
-
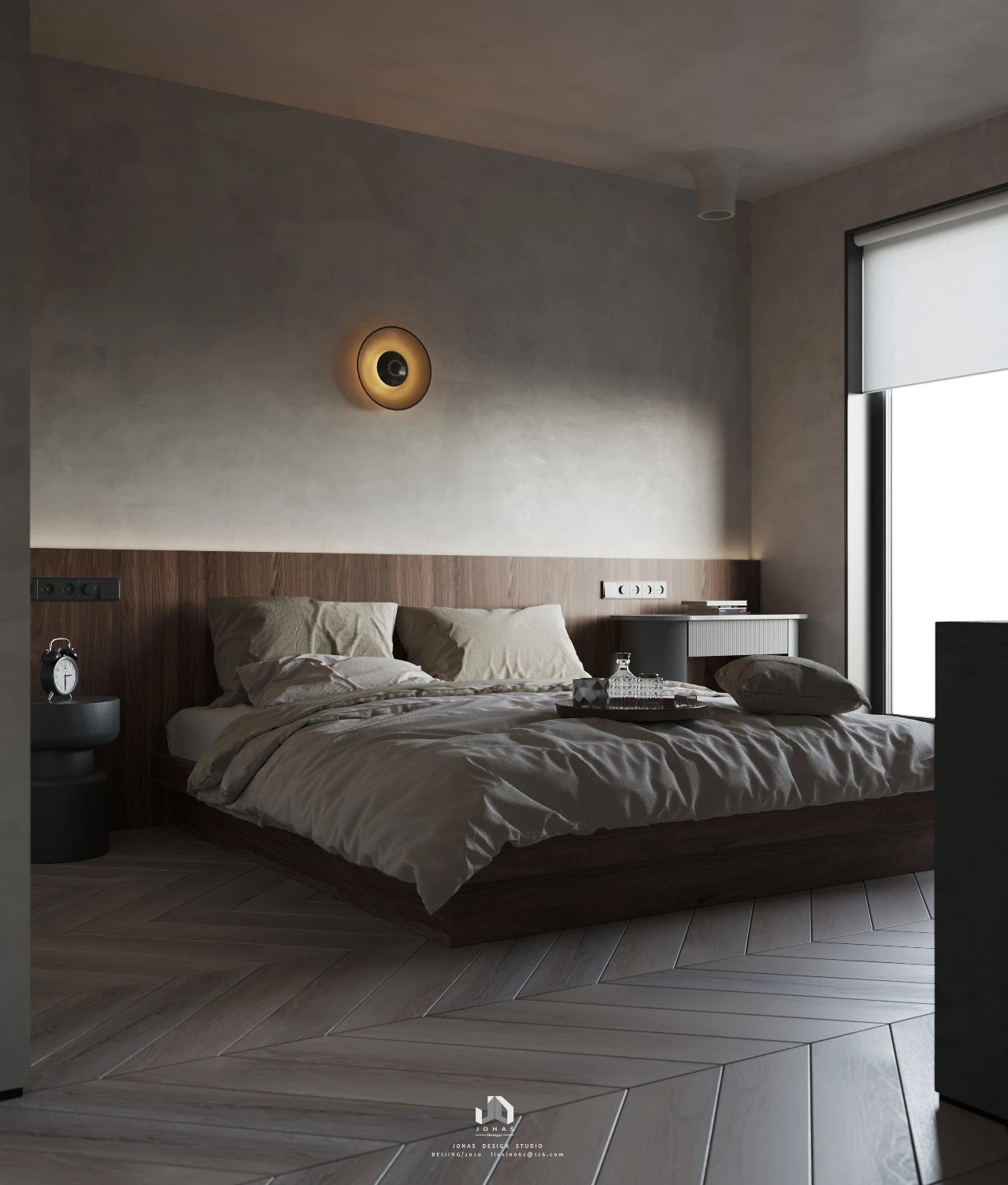
-
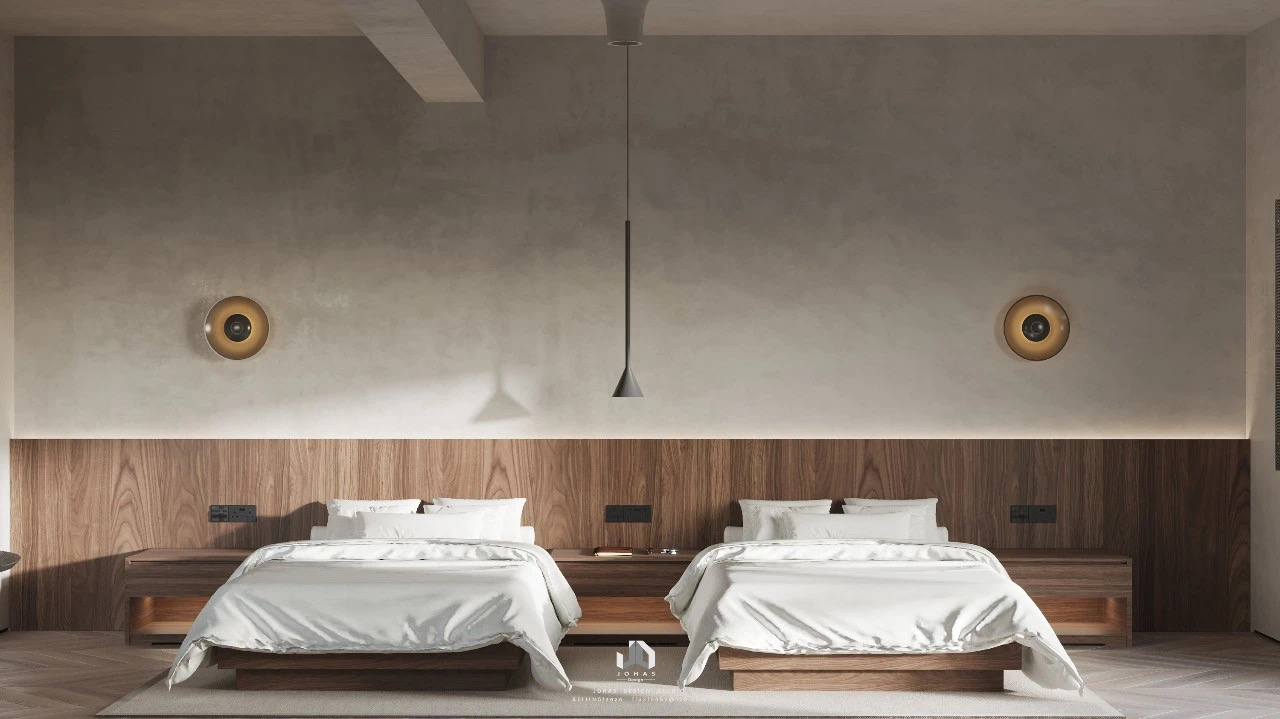
-
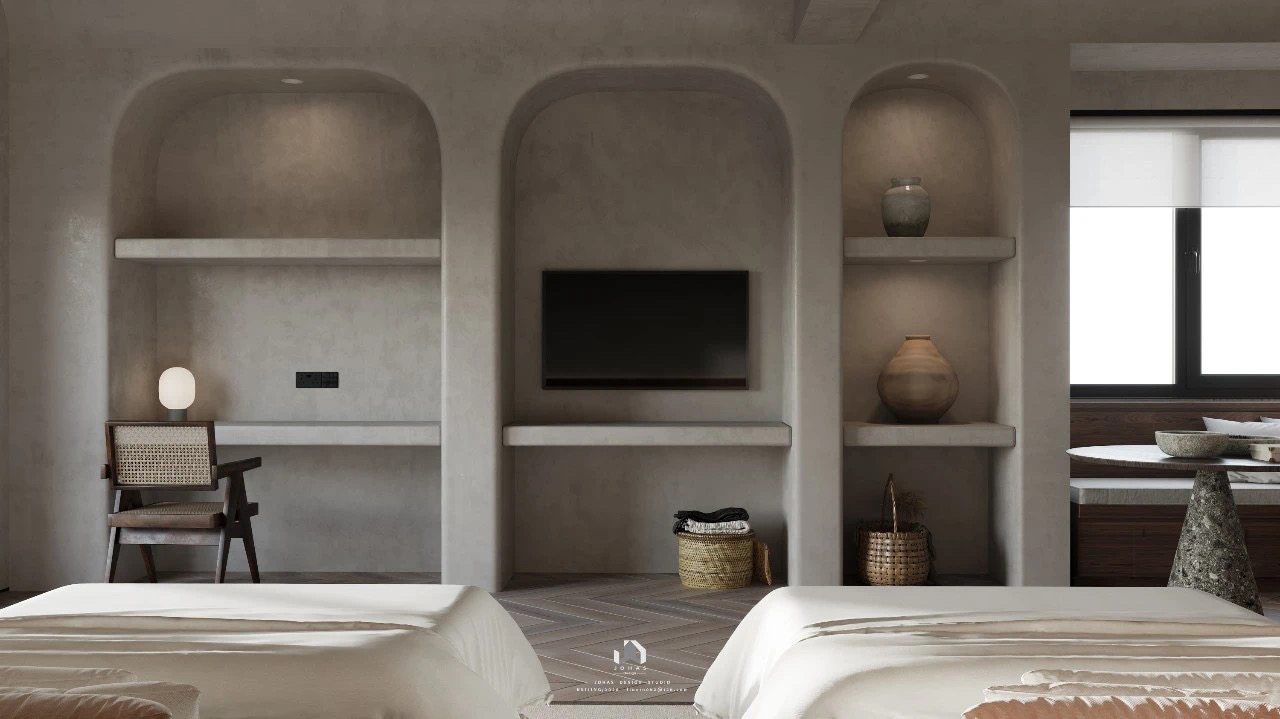
-
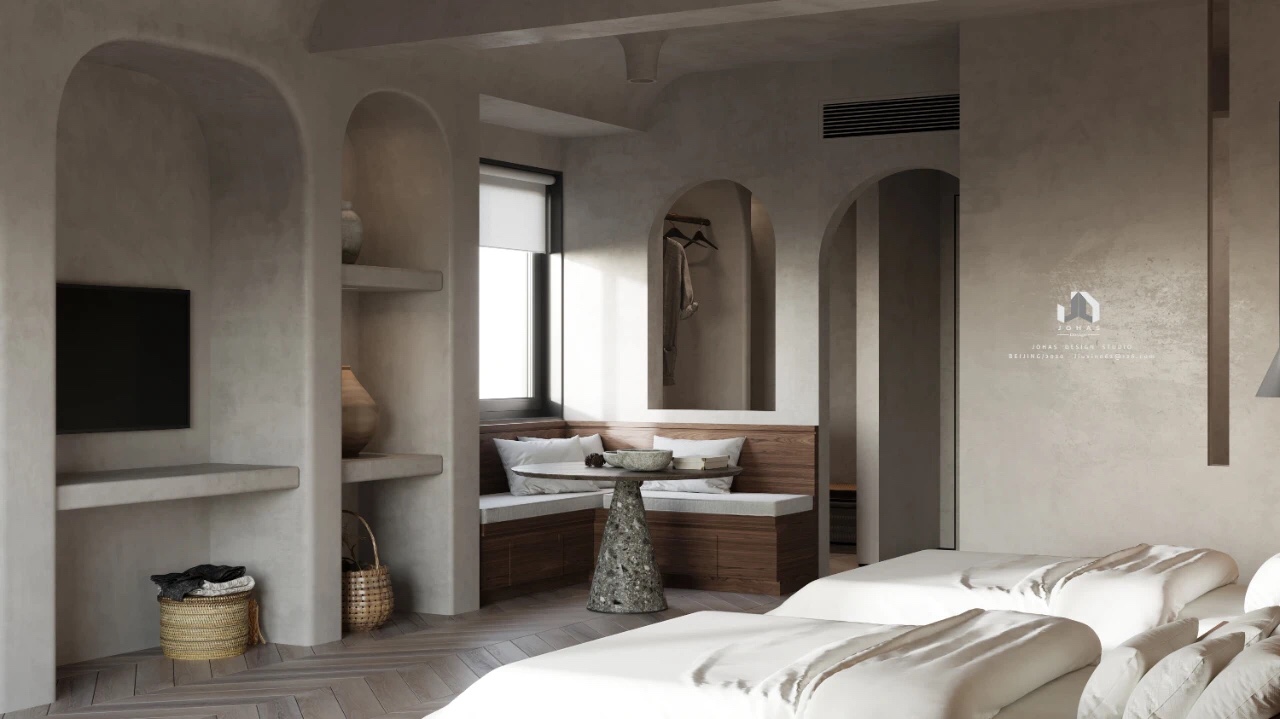
-



全部评论(0)
还没人评论,赶紧抢占沙发